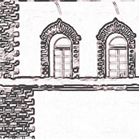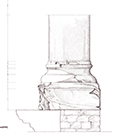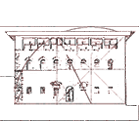Cerca
in Limen |
|
Study
Circle |
|
The
'FSE' |
|
On
the degradation |
|
The
tutor |
|
Study Circles on P. |
|
Montopoli
(PI) |
|
Circle int. (PI) |
|
S. Michele (PV) |
|
S.M. a Monte (PI) |
|
Projects |
|
Multimedia |
|
Credits |
 |
|
Palace U. Grifoni -
S.Miniato |
|
March
2010 |
. - .. |
'Restoration' of a historic building 'in style': Renaissance facade plaster on bricks "The front of the Renaissance brick designed by Giuliano di Baccio d'Agnolo for Ugolino Grifoni (1555). The building, a masterpiece of civil sixteenth century in Tuscany, admirable syncretism between traditional materials and patterns of the Lower Valdarno Renaissance palace in Florence, suffered the cancellation of the texture of the facade and all the statements originally brick 'facing'. Altered the architectural identity of the palace built laterizio." The importance of the brick facade has been forgotten in recent years that separate us from the end of the reconstruction of this building. We hope that this review and the subsequent report on the case can stimulate a recognition of the importance of the recovery of old and prospectus along with new studies of a Renaissance palace, episode of the first magnitude for Italian architectural culture: the knowledge and careful study of 'art work are indispensable prerequisites for all project phases." "The process of reconstruction of the palace of Ugolino Grifoni , S. Miniato Alto in the mid-90s on behalf of the new owners charisms , in the light of the documentation on the old ruin collection from the Study Circle , faces a focal theme of Restoration and Conservation of the Italian Culture : the transformation of architectural features of a historic building . The Charter of the Italian restoration in 1972 tells us that it is necessary to " keep the external forms carefully and avoid sensitive alterations to the individuality of types, body building." We're talking about plastering the Renaissance facade of brick taken in the context of the project of reconstruction of the palace , and in consultation with the Superintendent of Architectural and Environmental Heritage of Pisa. Although this is well known and reported from all the reviews on the building as well as easily documented by photographs , both in b \ n before the Second World War , both from those made by individuals of the ruin before the work begins." "Finding the theme of this beautiful building, recently reviewed in the Tuscan Renaissance, thus it was a prerequisite to understand the importance of its architectural features: the brick, the three-dimensional grid and the relationships established with the facade of the old curtain walls also brick. From this scenario promptly rebuilt with the help of CAD photorealistic (..) shows a purely volumetric architectural value that has been irreversibly altered by the intervention of reconstruction of the building half destroyed by German mines during the Second World War." "Palazzo Grifoni S. Miniato is an episode of the first magnitude in the repertoire of the civil construction of the Renaissance in Tuscany. Design result sui generis example of the fusion of the forms of the Florentine Renaissance with typical materials from the Lower Valdarno, "Giuliano di Baccio d'Agnolo exalted Ugolino Grifoni in his land with a majestic building." This node becomes the de facto reading, striking episode of a school of 'dialect renaissance' little studied and celebrated in Tuscany but with characters of great importance in the light of a careful historical reconstruction project idea that returns rich new sounds.The use of exposed brick, composure and harmony of this paginated facade, is an extraordinary innovations such as declination of private property. Therefore represents the reinterpretation cinquecentista whole 'San Miniato' the theme of the Republican Renaissance palace in Florence. Version already implemented and tested exhaustively in the episodes of the palaces of San Miniato: Small, Roffia and Formichini. The transposition therefore, architectural or paraphrase the late sixteenth century, relates to the theme of 'Lutheran' canonically facade of plaster, to Baccio d'Agnolo, in the version of the magnificent brick. It was the school of the Romanesque of the Lower Valdarno historically represented by the Cathedral, the convent of St. Clare and the imperial palace of the Vicars." "This version of the home magnate San Miniato , thus becomes authentic variatio compositional key in the building of monumental city with a brand new facade where the cooked takes on the meaning of the veil that blends with the clarity of the features of the stone : the cantonal all'impaginato prospectus with all the famous Florentine arched windows extrados keel . A transposition in key distinctly monumental , three-dimensional brick façade never used in the Florentine school , which, with the appropriate size of the new square , formed in compact curtain tract of S. Miniato Alto, here becomes the new element compositional variation of volumetric Renaissance palace . First noble palace sanminatese that breaks with its own private square , syncretism master of the school of Romanesque ' imperial ' with grammar and patterns of the Florentine Renaissance repertoire : the tripartite facade , cornices , arched windows , all elements related to a plant with wings opens onto the beautiful landscape of the hills of Valdarno. Features that make this private architecture with brick façade is a great theme for the composure of the geometry of the facade is for the new plant with contamination of Michelangelo."
ALLEGATI "The cultural heritage can not be destroyed, damaged or used for purposes not compatible with the historic and artistic character, or such as to prejudice their conservation" Art. 11, capo II della n.1089 del 1\6\39 recepito dal Testo Unico n.490/1999, art. 21 e art.20 Nuovo Codice dei BB.CC. 'To define an Restoration: any operation to maintain, to facilitate the reading and transmit the work in full to the future. "re." "I'm not allowed: 2) remozioni or demolition work which break through time. 4) alterations of ancillary conditions and environmental issues came up in our time, the work of art"e" " It highlights the need to consider all the operations of restoration under the substantial conservative profile, respecting the elements added and innovative interventions while avoiding or recovery. Again in order to ensure the survival of the monuments, it should also carefully considered the possibility of new uses of the ancient monumental buildings, when they do not appear incompatible with the interests of art-historical. The adaptation work should be kept to a minimum, carefully preserving the external forms and avoiding sensitive alterations to the individuality of types, body building and to the sequence of the inside." Paper of Italian Restoration 1972 - Circolare n° 117 del 6 aprile 1972 MINISTERO DELLA PUBBLICA ISTRUZIONE "To define Restoration: administrative attention are those that tend to the preservation of the building complete, the restoration of its historic values ??and of the structural and architectural. The surgery of restoration is to attempt to maintain an intended use of the same or similar in its spatial consequences, distribution and typological to the original." From 'Implementing technical standards' to the Detailed Plan Executive of the Historical Center of Vicenza. Definition of interpretative teminologia used in the legislation of the PP. L.B.C. |













