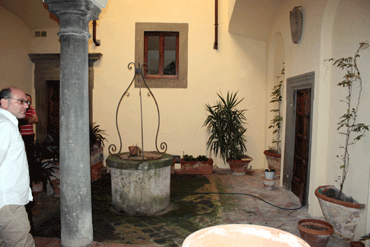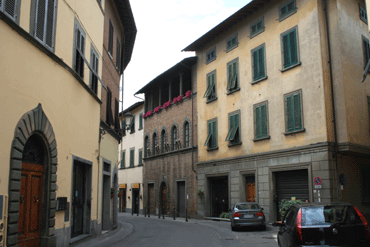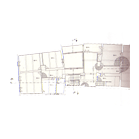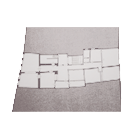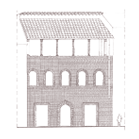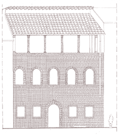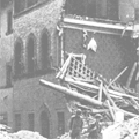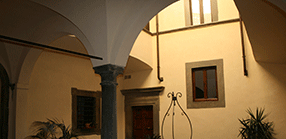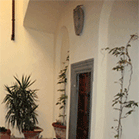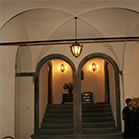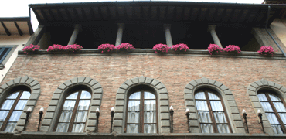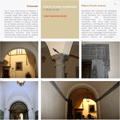 |
Cerca
in Limen |
|
Texts |
|
Central plan |
|
Brick |
Articoli |
Pianta centrale |
Il laterizio |
Circoli di Studio P. |
Montopoli (PI) |
Circolo integrato (PI) |
S. Michele (PV) |
S.M. a Monte (PI) |
 |
|
S. Miniato (FI)| sec. XV |
|
2011 |
. - .. |
Palace 'Salvadori', the brick facade and stone "An important palace of the sixteenth century hidden and camouflaged IV Novembre on the main street that leads to the former port of Ser Ridolfo and building Griffins, all'altezzo of the Café Central. Refined home magnate with the façade and five axis windows and a lot that is developed in depth compared to the road axis . The all-brick front ' facing' resumes, as for the building of Ugolino Grifoni, the school 's cooked the Lower Valdarno , and is the 'palace twin' attributed to Giuliano Baglioni from the studio of Architects carvers of Florence. Houses within a beautiful Renaissance courtyard with Doric columns in stone, never visited by Sanminiatesi. The façade has a geometrical paginated perfectly fit into a square that continues and consolidates the grammar of the Florentine Renaissance palaces deployed by the school since the beginning of the fifteenth century with the building of Niccolò da Uzzano. The front is characterized by a typical two-color the same building Griffins: brick and stone. It has a tripartite facade punctuated by cornices and arched windows with a ring embossed geometrically. On the top of a large roof terrace punctuated by a portico of Doric columns which offers a sweeping view of the city center." e del centro della città." (Lbc) "The Renaissance palaces of St. Miniato Palazzo Grifoni only seems to have been built from scratch, partly on the site of two houses fourteenth century, partly on the ground occupied by the walls of the fort Ridolfo di ser . With the demolition is in addition to the defensive perimeter was to break the old walkway, leaning against the strong in its path ended rectangle in front of the door. An examination of the internal and external structures, the distribution of space both planimetric that elevation exclude that have been used in the building of houses existing. In Formichini palace, now Savings Bank, were certainly used instead of the structures of medieval houses, traces of which resurface nell'irregolare plan is that in certain sections of masonry prospicente downstream. The small building (formerly Franchini, and then Sanminiati Pazzi and indicated in the tabs of the monumental building of San Miniato in 1897 as Salvadori) shows the proportions of the plans for the adaptation of a typical cell and fractional division medieval land." "A Giuliano, called by Bishop Ugolino Grifoni Secretary of Cosimo de ' Medici and Grand Master of the Knights dell'Altopascio , was entrusted , in 1525 , the construction of the building Griffins (also owned today by the Cassa di Risparmio) and , commissioned by Messer Niccolo Ruffoli , the eponymous palace in via IV Novembre (currently owned Small ) Philip ( Baccio d' Agnolo ) , by Bonaparte , as mentioned, that of their building that then by inheritance, came to Morali, then to the Counts Ceuli of Pisa, Livorno and then to Bertacchi, for buying and selling, and finally to the Formichini cash savings in 1953. Cassa, in accommodation and adaptation of the building (which immediately followed to make the same ideoneo the new requirements), I respected with care and originality. the front has undergone transformations but only consolidamentio and restorations , the rear (south side) had some changes, both for the new functionality for the consolidation of all together." "Besides the Franchini were accasati in terziere Fuor port since 1318, probably in a house in the same area. The Palace, Bell, or Roffey, who later became the headquarters of Mercy, it was rebuilt in the sixteenth century when the area" those Roffia "accasati were up from 1318.'m still detectable in plan the thick medieval walls dividing the lots. palace Buonaparte, then the Court and now Rosati, one of the most beautiful buildings of the sixteenth century in San Miniato, was built on the where in 1396 were demolished and set on fire the houses of Mangiadori near the old residence where the Bonaparte family had settled until 1318 and which are still visible structures. evenings This construction of the sixteenth century, therefore, does not attest to any change in the urban context remained unaltered in his diagram with only eccezzion of the palace of Ugolino Grifoni." Cristiani Testi M.L., "San Miniato al Tedesco : Saggio di storia urbanistica e architettonica, Firenze 1967 |
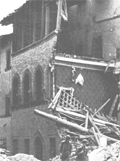 |
||
 |
 |
|
 |
 |
 |
 |
 |
 |
 |
 |
|
 |
 |
|





